ここから本文です。
Floor Information
Information about the Architecture
The architecture is characterized by the two main walls, which stand east and west, parallel to the coastline. The large walls were designed to block out the sea view from the park in front of the entrance, where olive trees are planted. Through the entrance, visitors enter the Exhibition Room 1 on the 1st floor, whose walls are 6 meters high. As the visitors see pictures, they gradually move to the Exhibition Room 2, a long rectangular room spreads from east to west on the 2nd floor. Passing through the Digital Gallery next to the Exhibition Room 2, the visitors get to the Lounge. The Lounge space is designed that extensive scenery of the Seto Inland Sea in front, suddenly comes into view of the visitors’ eyes.
Located at Entrance Hall, the Museum Shop offers a range of items based on design and works in the museum’s collection. The selection includes postcards, framed pictures, books, etc. The Entrance Hall also equipped with the Film Screen Corner, which introduces Kaii Higashiyama to the visitors through the visual images.
Visitors can enjoy a splendid view of the Seto Inland Sea from the Lounge, which is a good resting place. Refreshments are available at Cafe at the Lounge.
Floor Plans

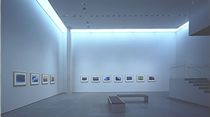
Exhibition Gallery 1
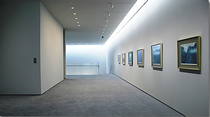
Exhibition Gallery 2
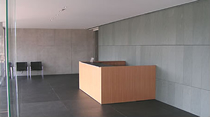
Reception
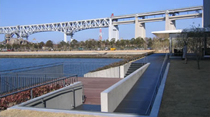
Terrace
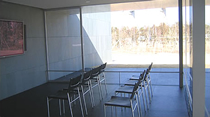
Video Corner
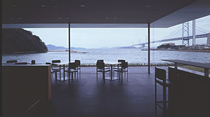
Lounge
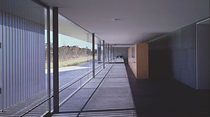
Entrance Hall
このページに関するお問い合わせ


